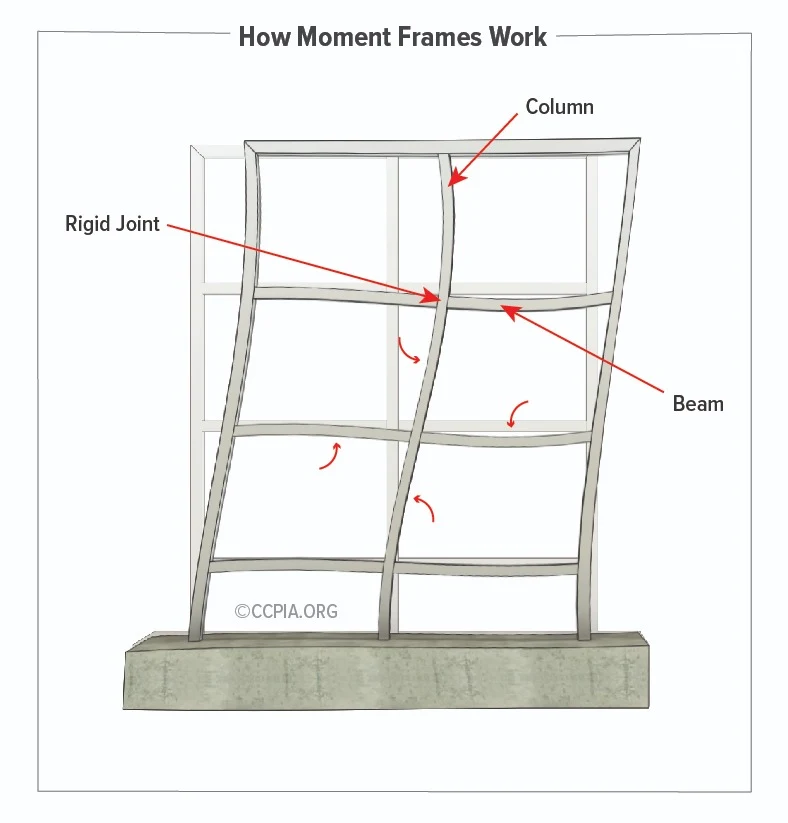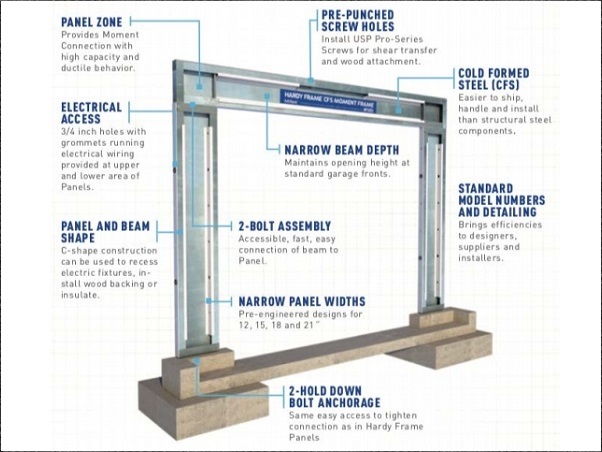Moment Frame Design
1. SERVICE INTRODUCTION
Structural integrity, maximized safety. Our expert team specializes in designing robust moment frame structures. We combine engineering excellence with innovative solutions to deliver safe and efficient buildings.


Our company specializes in designing moment frame systems for residential or commercial buildings. This involves:
Structural Analysis: Conducting thorough engineering calculations to determine the building’s seismic loads and the required strength of the moment frame.
Design Optimization: Creating efficient and cost-effective moment frame configurations that meet building codes and client requirements.
Detailed Drawings: Producing precise structural drawings and specifications for construction.
Material Selection: Choosing appropriate materials (steel or reinforced concrete) and specifying their properties.
Connection Design: Designing the critical moment connections between beams and columns to ensure optimal energy dissipation.
Coordination: Collaborating with architects, contractors, and other engineers to integrate the moment frame design into the overall building project.
Essentially, our role is to ensure the structural integrity and safety of buildings in seismic-prone areas by designing robust and reliable moment frame systems.
2. HOW CAN WE HELP YOU WIN MORE PROJECTS?
IF YOU’RE SERIOUS ABOUT GROWING YOUR BUSINESS, WE CAN HELP YOU ESTIMATE THE JOB AND CLOSE MORE SALES
After working on the estimating side of things, we help many of our clients get more leads so they can keep growing their business.
3. SAMPLE ESTIMATES
Full Projects
Drywall & Framing
Paint & Wallcovering
4. HOW DO I GET STARTED?
01. Submit Your Project Plans
Upload your plans directly through our website or send them to quote@ql.services (whichever works best for you!). Briefly describe your project scope and any specific details you’d like us to consider.
02. Receive a Personalized Quote
We understand every project is unique. We’ll take the time to review your plans and provide a detailed quote tailored to your specific needs. This will factor in project size, complexity, required trades, and more.
03. Get Your Accurate Cost Estimate
Our experienced team will meticulously analyze your plans and deliver a comprehensive cost estimate. You’ll receive both a PDF and an Excel file for easy access and reference. Additionally, we offer optional construction lead generation services to connect you with potential projects based on your completed estimate.
04. Go Beyond Estimating
Looking for additional support? We can also connect you with construction leads that align with your expertise and project goals.
5. FAQ
We make it easy to send us your plans. You can send them to us in any of the following ways:
You can email the plans and trades you would like to bid to info@iambuilders.com
You can email us your Invitation to Bid Email to info@iambuilders.com with the trades you would like to bid.
You can upload through our Dropbox by visiting: www.iambuilders.com/upload

